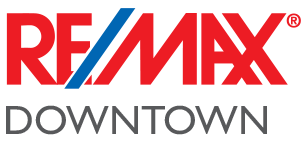UPDATED:
Key Details
Property Type Single Family Home
Sub Type Single Family Residence
Listing Status Active
Purchase Type For Rent
Square Footage 2,628 sqft
Subdivision Port Charlotte Sec 81
MLS Listing ID D6142441
Bedrooms 4
Full Baths 3
HOA Y/N No
Year Built 2007
Lot Size 0.300 Acres
Acres 0.3
Lot Dimensions 95X120X115X125
Property Sub-Type Single Family Residence
Source Stellar MLS
Property Description
Step inside to an open and airy floorplan featuring a spacious great room, tray ceilings, and large sliding glass doors that lead to the screened-in lanai and heated saltwater pool. The kitchen is a chef's dream with solid wood cabinetry, granite countertops, double ovens, and a cozy breakfast nook overlooking the water.
The primary suite offers direct pool access, dual closets, and a spa-like bath with dual vanities, a soaking tub, and a Roman walk-through shower. Three additional bedrooms and two full guest baths offer plenty of room for family or guests. A large laundry room connects to the oversized 2.5-car garage (25x22) for added convenience.
Enjoy relaxing by the pool, fishing off your dock, or heading out on the water from your private lift. The home also features mature landscaping, fruit trees, and recent updates including a new roof (2023), A/C (2020), refinished pool and deck, and updated pool equipment.
Come enjoy year-round living in this stunning waterfront home!
Location
State FL
County Charlotte
Community Port Charlotte Sec 81
Area 33981 - Port Charlotte
Rooms
Other Rooms Bonus Room, Breakfast Room Separate, Den/Library/Office, Family Room, Formal Dining Room Separate
Interior
Interior Features Cathedral Ceiling(s), Ceiling Fans(s), Eat-in Kitchen, High Ceilings, Kitchen/Family Room Combo, Open Floorplan, Solid Surface Counters, Split Bedroom, Stone Counters, Tray Ceiling(s), Vaulted Ceiling(s), Walk-In Closet(s), Window Treatments
Heating Central, Electric
Cooling Central Air
Flooring Carpet, Ceramic Tile
Furnishings Unfurnished
Fireplace false
Appliance Built-In Oven, Dishwasher, Disposal, Dryer, Electric Water Heater, Microwave, Range, Refrigerator, Washer
Laundry Inside
Exterior
Exterior Feature Hurricane Shutters, Rain Gutters, Sliding Doors
Parking Features Garage Door Opener, Oversized
Garage Spaces 2.0
Pool Gunite, Heated, In Ground, Salt Water, Screen Enclosure, Self Cleaning
Community Features Playground
Utilities Available BB/HS Internet Available, Cable Available, Electricity Connected, Mini Sewer, Public, Sewer Connected
Waterfront Description Canal - Saltwater
View Y/N Yes
Water Access Yes
Water Access Desc Bay/Harbor,Brackish Water,Canal - Brackish,Gulf/Ocean,Gulf/Ocean to Bay,Intracoastal Waterway,River
View Water
Porch Covered, Deck, Front Porch, Patio, Porch, Screened
Attached Garage true
Garage true
Private Pool Yes
Building
Lot Description Paved
Entry Level One
Sewer Public Sewer
Water Canal/Lake For Irrigation, Public
New Construction false
Schools
Elementary Schools Myakka River Elementary
Middle Schools L.A. Ainger Middle
High Schools Lemon Bay High
Others
Pets Allowed Yes
Senior Community No
Membership Fee Required Optional

Get More Information
Quick Search
- Homes for Sale in Altamonte Springs
- Homes for Sale in Avalon Park / Waterford Lakes
- Homes for Sale in Baldwin Park
- Homes for Sale in College Park
- Homes for Sale in Colonial Town
- Homes for Sale in Eastwood
- Homes for Sale in Maitland
- Homes for Sale in Oviedo
- Homes for Sale in Orlando
- Homes for Sale in Winter Park
- Homes for Sale in 32714
- Homes for Sale in 32765
- Homes for Sale in 32789
- Homes for Sale in 32801
- Homes for Sale in 32806
- Homes for Sale in 32827
- Homes for Sale in 32829



