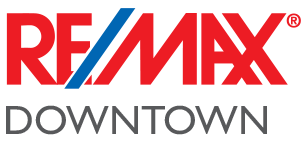UPDATED:
Key Details
Property Type Single Family Home
Sub Type Single Family Residence
Listing Status Active
Purchase Type For Sale
Square Footage 1,750 sqft
Price per Sqft $181
Subdivision Queens Cove Ph 04
MLS Listing ID L4954413
Bedrooms 4
Full Baths 2
Construction Status Completed
HOA Fees $130/ann
HOA Y/N Yes
Annual Recurring Fee 130.0
Year Built 2005
Annual Tax Amount $673
Lot Size 6,969 Sqft
Acres 0.16
Property Sub-Type Single Family Residence
Source Stellar MLS
Property Description
This stunning 4 bedroom, 2 bathroom home is located in the highly desirable community of Queens Cove in Winter Haven, FL. With a spacious open-concept layout, this home offers the perfect balance of comfort, style, and functionality.
Step inside to find a bright and airy living space with a seamless flow from the living room to the kitchen and dining area perfect for both everyday living and entertaining. The kitchen features ample counter space and clear sightlines to the living area, making it ideal for hosting friends and family.
The home's thoughtful layout includes four generously sized bedrooms, including a spacious primary suite, and two full bathrooms with modern finishes. Throughout the home, you'll find tasteful upgrades that create a warm and welcoming atmosphere.
Step outside to your own private oasis, complete with a fully fenced backyard, a sparkling in-ground pool, and a spacious patio perfect for relaxing or entertaining. Whether you're enjoying Florida's sunny days or hosting a backyard gathering, this outdoor space has it all.
Located just minutes from major highways, shopping, dining, Legoland®, and Winter Haven's famous Chain of Lakes, this home offers unbeatable convenience in a peaceful community setting.
Don't miss the opportunity to make this beautiful home yours schedule your private tour today!
Location
State FL
County Polk
Community Queens Cove Ph 04
Area 33880 - Winter Haven/Eloise/Jpv/Wahnetta
Rooms
Other Rooms Attic, Family Room, Formal Living Room Separate, Great Room
Interior
Interior Features High Ceilings, Kitchen/Family Room Combo, Living Room/Dining Room Combo, Open Floorplan, Primary Bedroom Main Floor
Heating Central, Electric, Exhaust Fan
Cooling Central Air
Flooring Laminate
Fireplace false
Appliance Cooktop, Dishwasher, Disposal, Electric Water Heater, Exhaust Fan, Freezer, Microwave, Range, Range Hood, Refrigerator
Laundry In Garage, Other
Exterior
Exterior Feature Private Mailbox
Garage Spaces 2.0
Fence Vinyl
Pool In Ground
Community Features Deed Restrictions, Street Lights
Utilities Available BB/HS Internet Available, Cable Available, Electricity Available, Electricity Connected, Other, Public, Sewer Available
View Pool
Roof Type Shingle
Porch Deck
Attached Garage true
Garage true
Private Pool Yes
Building
Story 1
Entry Level One
Foundation Slab
Lot Size Range 0 to less than 1/4
Sewer Public Sewer
Water None
Structure Type Block,Stucco
New Construction false
Construction Status Completed
Others
Pets Allowed Breed Restrictions, Cats OK, Dogs OK
Senior Community No
Pet Size Extra Large (101+ Lbs.)
Ownership Fee Simple
Monthly Total Fees $10
Acceptable Financing Cash, Conventional, FHA, VA Loan
Membership Fee Required Required
Listing Terms Cash, Conventional, FHA, VA Loan
Num of Pet 4
Special Listing Condition None
Virtual Tour https://www.propertypanorama.com/instaview/stellar/L4954413

Get More Information
Quick Search
- Homes for Sale in Altamonte Springs
- Homes for Sale in Avalon Park / Waterford Lakes
- Homes for Sale in Baldwin Park
- Homes for Sale in College Park
- Homes for Sale in Colonial Town
- Homes for Sale in Eastwood
- Homes for Sale in Maitland
- Homes for Sale in Oviedo
- Homes for Sale in Orlando
- Homes for Sale in Winter Park
- Homes for Sale in 32714
- Homes for Sale in 32765
- Homes for Sale in 32789
- Homes for Sale in 32801
- Homes for Sale in 32806
- Homes for Sale in 32827
- Homes for Sale in 32829



