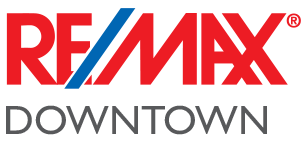For more information regarding the value of a property, please contact us for a free consultation.
Key Details
Sold Price $315,000
Property Type Single Family Home
Sub Type Single Family Residence
Listing Status Sold
Purchase Type For Sale
Square Footage 1,443 sqft
Price per Sqft $218
Subdivision Summit Greens
MLS Listing ID O6275112
Bedrooms 2
Full Baths 2
HOA Fees $412/mo
Year Built 2004
Annual Tax Amount $4,423
Lot Size 6,098 Sqft
Property Sub-Type Single Family Residence
Property Description
Welcome to the 55+ active adult community of Summit Greens. This home is the perfect size featuring a 2 bedroom split plan each with its own bathroom. The curb appeal of this charming one story home is well maintained and adorned with beautiful landscaping, newer exterior paint and paver driveway. Front entryway features glass door that lets the natural light spill right into the living room. Vaulted ceilings give a larger feel to this cozy, tiled space. Newly renovated is the modern kitchen featuring new gas stove, all new stainless steel appliances, new granite countertops, solid wood cabinets and closet pantry. The breakfast bar overlooks a large dining space with windows and views to the backyard. Living room sliders open to oversized custom newly screened lanai. The private backyard features a lush tropical landscape. Primary bedroom has tile flooring, dual closets, oversized walk in shower and dual vanities. Second bedroom is light and bright with a walk-in closet and full size bathroom w/ vanity and tub. Inside laundry room offers brand new LG WASHER/DRYER and leads to spacious (newly painted floors) 2 car garage with new 2024 HVAC system. Located in Clermont FL this home is close to shopping, hospitals and major highways. HOA includes cable, yard maintenance, 24hr guard gate and more. Enjoy this resort lifestyle featuring golf, tennis/pickleball, pool (s)/ hot tub, full gym, clubhouse and the many activities this community has to offer!
Location
State FL
County Lake
Community Summit Greens
Area 34711 - Clermont
Zoning PUD
Interior
Heating Central, Electric
Cooling Central Air
Flooring Tile
Laundry Electric Dryer Hookup, Laundry Room, Washer Hookup
Exterior
Exterior Feature Irrigation System, Rain Gutters, Sidewalk, Sliding Doors
Garage Spaces 2.0
Community Features Deed Restrictions, Fitness Center, Gated Community - No Guard, Pool, Sidewalks, Tennis Court(s)
Utilities Available BB/HS Internet Available, Cable Connected, Electricity Connected, Natural Gas Connected, Phone Available, Sewer Connected, Water Connected
Roof Type Shingle
Building
Foundation Slab
Sewer Public Sewer
Water Public
Structure Type Block,Stucco
New Construction false
Schools
Elementary Schools Grassy Lake Elementary
Middle Schools East Ridge Middle
High Schools Lake Minneola High
Others
Monthly Total Fees $412
Acceptable Financing Cash, Conventional, FHA, VA Loan
Listing Terms Cash, Conventional, FHA, VA Loan
Special Listing Condition None
Read Less Info
Want to know what your home might be worth? Contact us for a FREE valuation!

Our team is ready to help you sell your home for the highest possible price ASAP

© 2025 My Florida Regional MLS DBA Stellar MLS. All Rights Reserved.
Bought with RE/MAX PRIME PROPERTIES
Get More Information
Quick Search
- Homes for Sale in Altamonte Springs
- Homes for Sale in Avalon Park / Waterford Lakes
- Homes for Sale in Baldwin Park
- Homes for Sale in College Park
- Homes for Sale in Colonial Town
- Homes for Sale in Eastwood
- Homes for Sale in Maitland
- Homes for Sale in Oviedo
- Homes for Sale in Orlando
- Homes for Sale in Winter Park
- Homes for Sale in 32714
- Homes for Sale in 32765
- Homes for Sale in 32789
- Homes for Sale in 32801
- Homes for Sale in 32806
- Homes for Sale in 32827
- Homes for Sale in 32829

